Dominik Lang
curated by Lýdia Pribišová
15.03.2013 – 27.07.2013
Exhibition Views
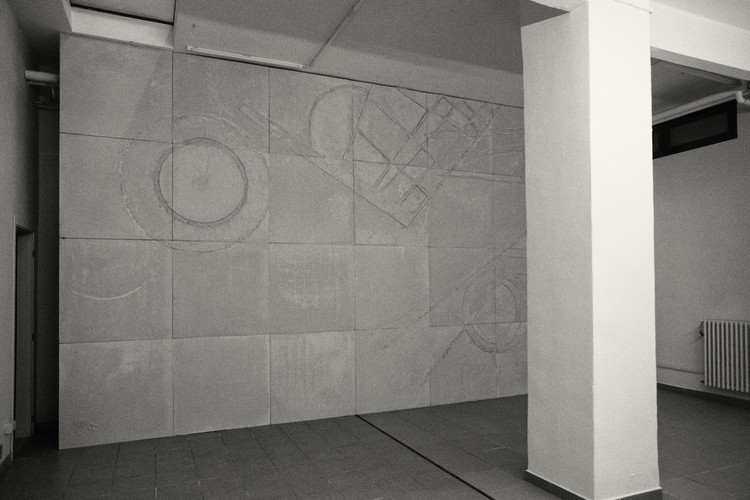
Dominik Lang, Missing Parts, 2013, installazione (dettaglio), gesso, dimensioni ambientali 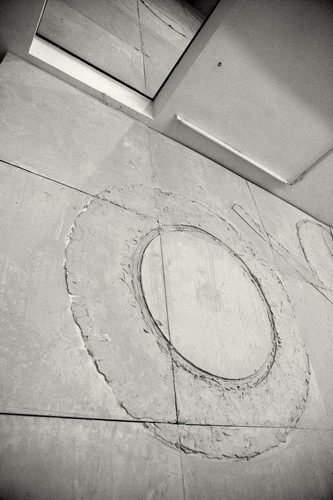
Dominik Lang, Missing Parts, 2013, installazione (dettaglio), gesso, dimensioni ambientali 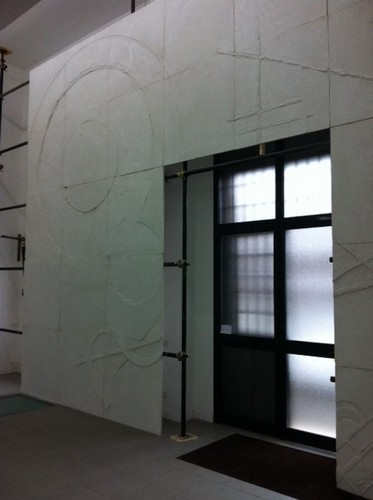
Dominik Lang, Missing Parts, 2013, installazione (dettaglio), gesso, dimensioni ambientali 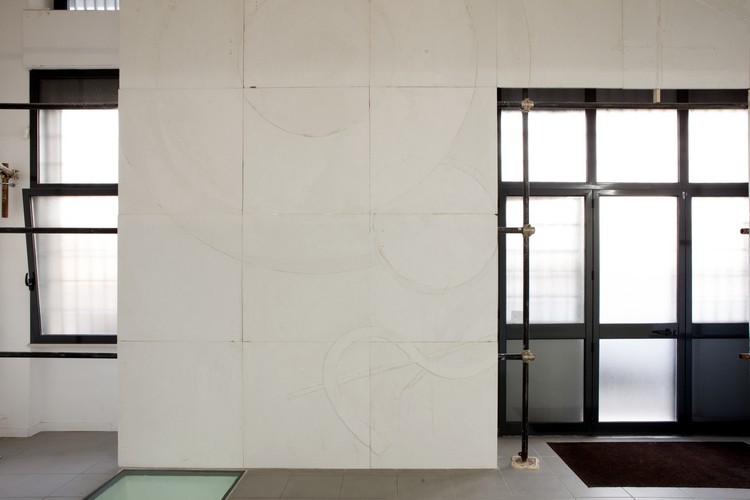
Dominik Lang, Missing Parts, 2013, installazione (dettaglio), gesso, dimensioni ambientali
Works
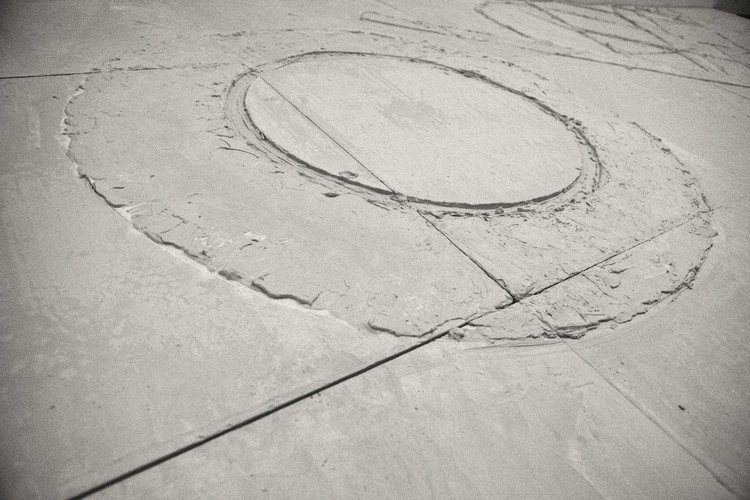
Dominik Lang, Missing Parts, 2013, installazione (dettaglio), gesso, dimensioni ambientali 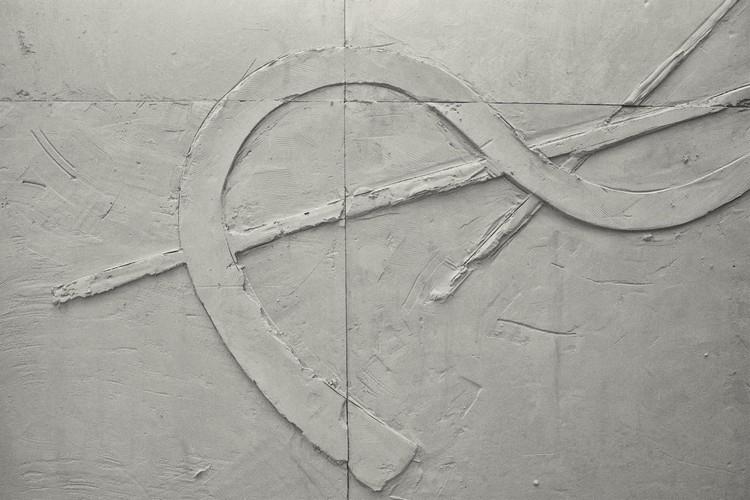
Dominik Lang, Missing Parts, 2013, installazione (dettaglio), gesso, dimensioni ambientali 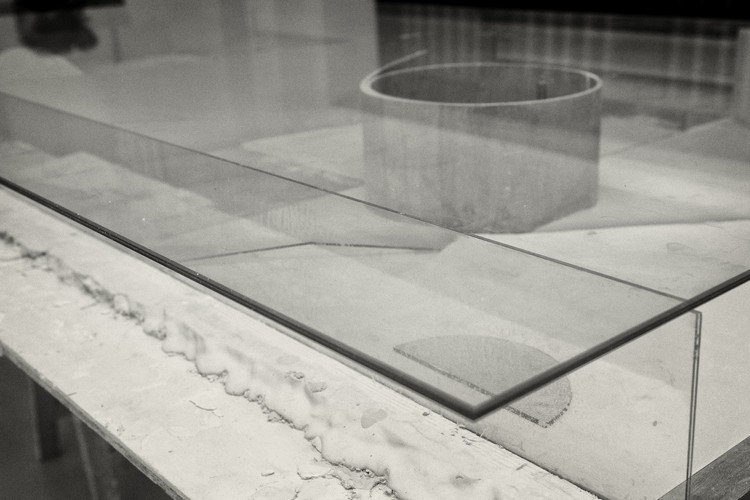
Dominik Lang, from series Missing Parts (composition – table I.), scultura (dettaglio), gesso, vetro, fero e legno 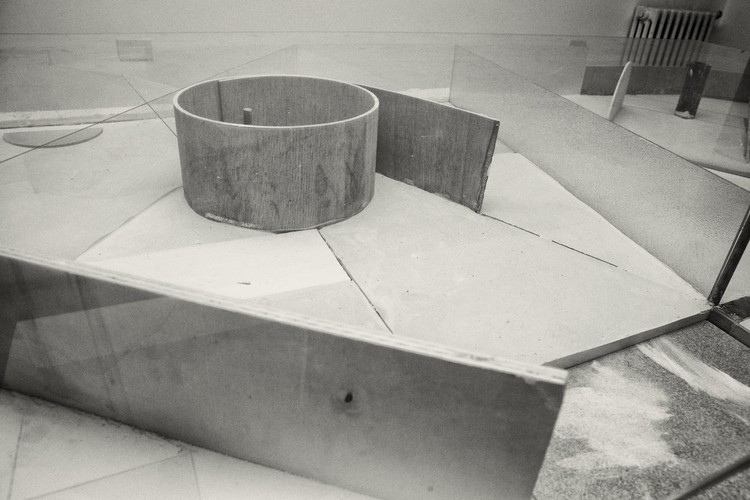
Dominik Lang, from series Missing Parts (composition – table I.), scultura (dettaglio), gesso, vetro, fero e legno 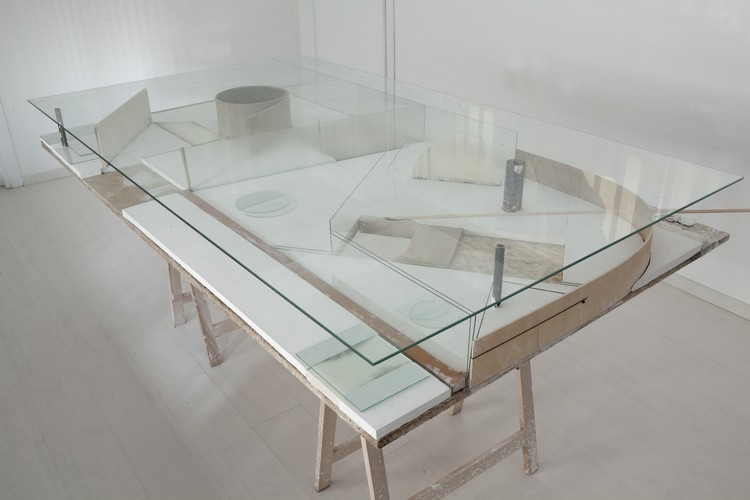
Dominik Lang, from series Missing Parts (composition – table I.), scultura, gesso, vetro, fero e legno 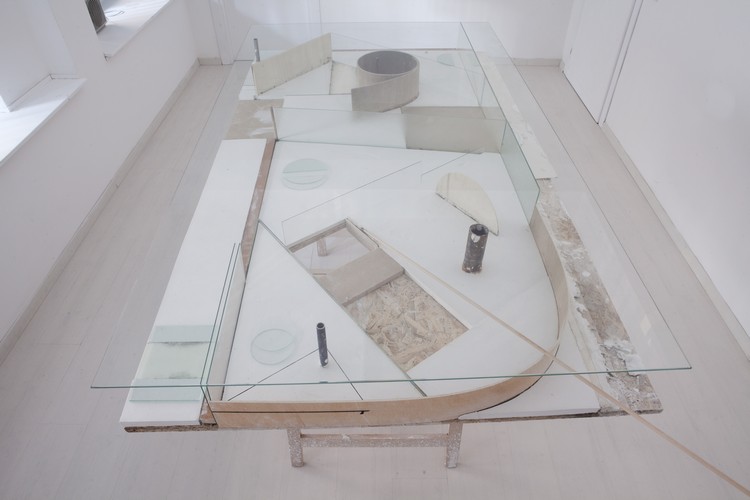
Dominik Lang, from series Missing Parts (composition – table I.), scultura, gesso, vetro, fero e legno 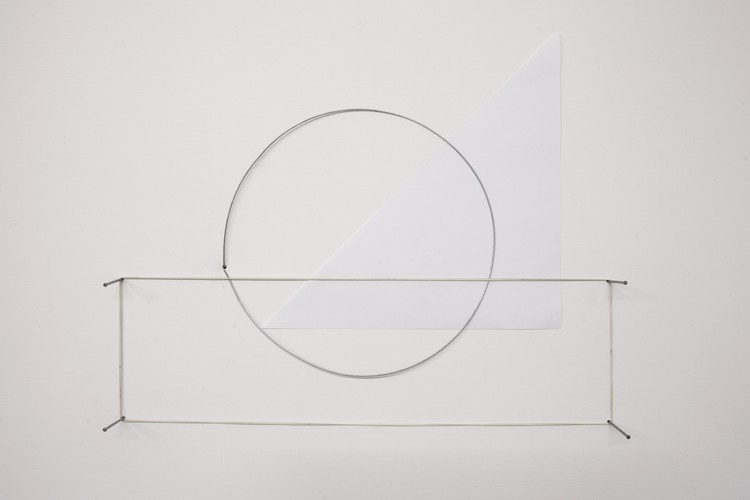
Dominik Lang, from series Missing Parts, 2013, drawing #5, elastico, carta e filo di ferro, 27,7×34,7cm 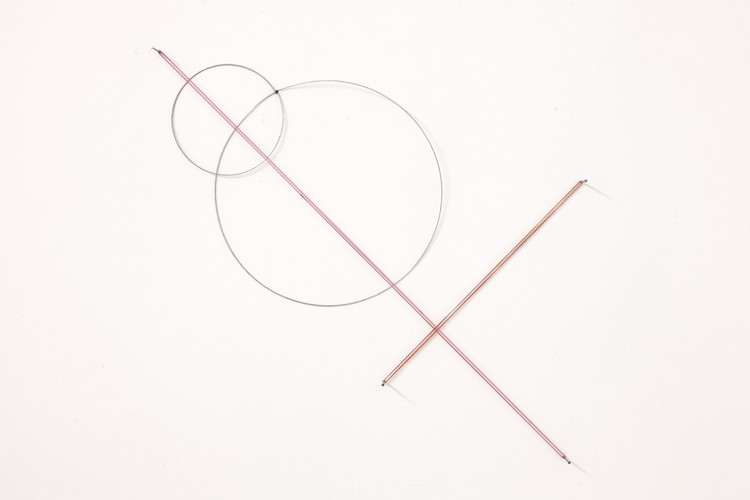
Dominik Lang, from series Missing Parts, 2013, drawing #5, elastico, carta e filo di ferro, 36,2×37,6cm
The Gallery Apart is pleased to announce the opening of its new exhibition spaces located in via Francesco Negri 43, which coincides with the presentation of Missing Parts, the first solo show by Czech artist Dominik Lang to be hosted by an Italian art gallery and curated by Lýdia Pribišová.
For the inaugural exhibition Dominik Lang has conceived a site-specific installation which interacts with the new distinctive gallery spaces. Lang systematically investigates the environment that surrounds him, transforming it through his architectural interventions. For the Missing Parts exhibition the artist has created a monumental relief artwork that connects the three gallery’s exhibition floors. In the design and creation of his artwork, the artist has followed two different streams of meaning. A first starting point is the mapping of the space taking also into consideration the atmosphere around the gallery, according to a process developed by Lang by attributing to his sculptural piece the role of a physical reaction to the place layout, where space is made twice the size as it is reflected on the relief panels. By placing the work in a way that, as visitors enter the gallery, they will immediately catch sight of its inner support – which usually remains invisible – , Lang deconstructs the space by overshadowing the viewer’s first sight of the work itself. The artwork blends seamlessly into the gallery space, thus establishing a mimetic mechanism. Moreover, due to its outstanding size, the artwork covers the gallery’s windows, blocking out the light and therefore making its visual perception even more challenging.
Hence, the second stream of meaning intervenes, which involves the deconstruction of the function as well as the reconsideration of the role, of the resulting expectations and of the relevance of the private gallery. Dominik Lang here reprises and refers to the major themes of the conceptual artist Michael Asher. Similarly to the American artist, Lang tries not to adopt a radical or aggressive approach in his criticism of art institutions, rather the artist, just like Asher, musters the encouragement to improve and “care” for the limiting organizational contexts within the exhibition spaces. Moreover, in this operation, Lang also raises the question of the public commissioning of the works of art for the architecture field. Lang also introduces spatio-temporal dynamics, as the massive sculpted piece is made from 63 modular units that are exactly the same size and that can also be disassembled. The relief segments are therefore decomposable to be then reassembled in the next space, but in a different way. Finally, Lang presents a sculpture-worktable that represents a sketch of composition of the outstanding relief piece, to which it is meant to be some sort of epilogue. Although in the past Dominik Lang drew on inspiration from the artistic production of the second postwar period, for the Roman exhibition he has identified the formal archetype of reference in an iconic modernist work. The gallery space might be conceived as the temporary studio of the artist; Dominik Lang in fact brings out a relic of the past, a formal and ideal groundwork, in order to interpret and use in an original way the artwork.
We can interpret the relief’s missing parts as the missing spaces in History, which, in order to be added, require the archeological research. The parts that are temporarily missing from the mosaic provide the space with a new configuration and development. As Lang metaphorically draws on the formal exercises devised by the Bauhaus, he offers a game of shapes, of lines and of volumes, which find their application in the physical space as well as in the man’s real life through city planning projects, as if they were silhouettes of parks, gardens and avenues designed inside triangles, circles and curves.
The relief, therefore, has not just brought about the ruine of modernism, but it represents the mental pattern that can be formally exploited in our everyday life, in our environment and in our thought.
The Gallery Apart è orgogliosa di inaugurare i suoi nuovi spazi di via Francesco Negri 43 con la mostra Missing Parts, la prima personale in una galleria italiana dell’artista ceco Dominik Lang, curata da Lýdia Pribišová.
Per l’occasione Dominik Lang ha progettato una installazione site specific che interagisce con i nuovi caratteristici spazi della galleria. Lang indaga sistematicamente l’ambiente che lo circonda, modificandolo con i suoi interventi architettonici. Per la mostra Missing Parts crea una monumentale opera a rilievo che collega i tre piani in cui è suddiviso lo spazio della galleria. Nel concepire e realizzare l’opera, l’artista assume due diverse linee di significato. Un primo punto di partenza è la mappatura dello spazio e la considerazione dell’atmosfera della galleria, secondo un processo che Lang sviluppa assegnando all’intervento scultoreo il senso di una reazione fisica alla disposizione del luogo che si raddoppia riflettendosi nelle lastre a rilievo. Posizionando l’opera in modo tale che il visitatore, entrando in galleria, ne intercetti prima il supporto interno, normalmente invisibile, Lang decostruisce lo spazio nascondendo l’opera al primo sguardo dello spettatore. L’opera si fonde con lo spazio e impone un meccanismo di mimesi. Inoltre, con il suo volume l’opera copre le finestre della galleria, impedendo la penetrazione della luce e dunque rendendo più complessa la percezione visiva.
A questo punto interviene la seconda linea di significato che attiene alla decostruzione della funzione e alla riconsiderazione del ruolo, delle aspettative generate e dell’utilità della galleria privata. Qui Dominik Lang si riallaccia ai temi cari all’artista concettuale Michael Asher; come l’artista americano, Lang assume un atteggiamento non radicale né aggressivo di critica alle istituzioni artistiche, privilegiando piuttosto l’incitamento al miglioramento e alla “cura” delle situazioni limitanti nell’ambito degli spazi espositivi. In più, nella sua operazione coinvolge anche la tematica della commissione pubblica di opere d’arte in architettura. Lang introduce una dinamica spazio-temporale realizzando la grande opera a rilievo attraverso 63 moduli di eguale dimensione che recano in sé la possibilità di una loro scomposizione. I segmenti di rilievo sono quindi divisibili e componibili in un altro spazio in modo diverso. Lang propone infine una scultura-tavolo di lavoro che rappresenta una maquette compositiva del grande rilievo, di cui costituisce una sorta di epilogo. Se in passato Dominik Lang ha tratto ispirazione dalla produzione artistica del secondo dopoguerra, per la mostra romana ha individuato in un’opera iconica del modernismo l’archetipo formale di riferimento. Lo spazio della galleria potrebbe essere concepito come lo studio temporaneo dell’artista; Dominik Lang, infatti, propone una reliquia del passato, una base formale ed ideale per interpretare e usare in modo nuovo l’opera d’arte.
Le parti mancanti del rilievo si possono concepire come gli spazi mancanti nella storia, per aggiungere i quali c’è bisogno della ricerca archeologica. Le parti che sono provvisoriamente mancanti dal mosaico, offrono allo spazio una nuova configurazione e un nuovo sviluppo. Prendendo come esempio gli esercizi formali del Bauhaus, Lang offre un gioco di forme, di linee e di volumi che trovano applicazione nello spazio fisico e nella vita reale dell’uomo attraverso l’urbanistica come se fossero impronte di parchi, di giardini e di viali che hanno trovato forma nei triangoli, nei cerchi e nelle curve.
Il rilievo quindi non è soltanto la rovina del modernismo, ma il modello mentale che può essere utilizzato formalmente nel nostro quotidiano, nel nostro ambiente e nel nostro pensiero.
share on